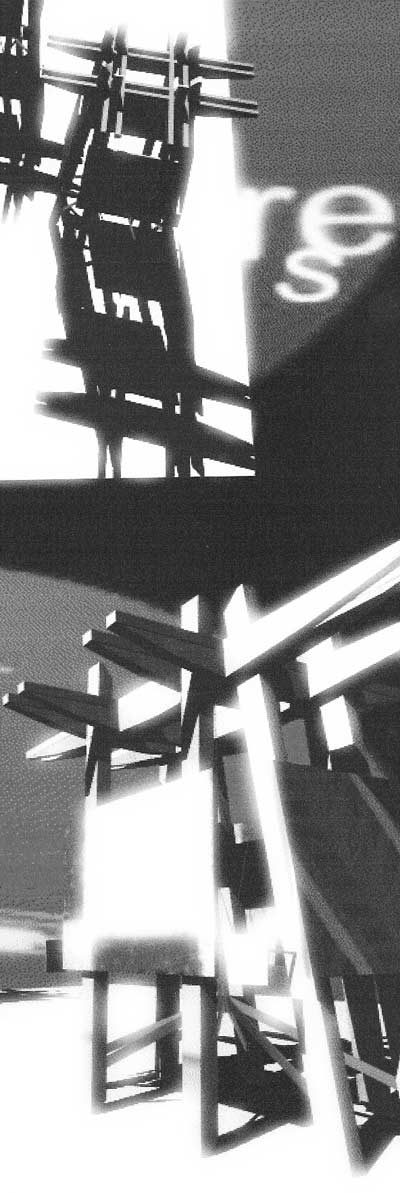|
c r e a m e r y / a . r . c .
a three floor renovation, new addition and structural upgrade to the historic creamery building makes the new home for
the american red cross regional blood center. occupying the first floor, the american red cross improved the blood center
to handle more donors as well as plan for future needs. The lower and upper floor levels are open office areas for lease.
|
